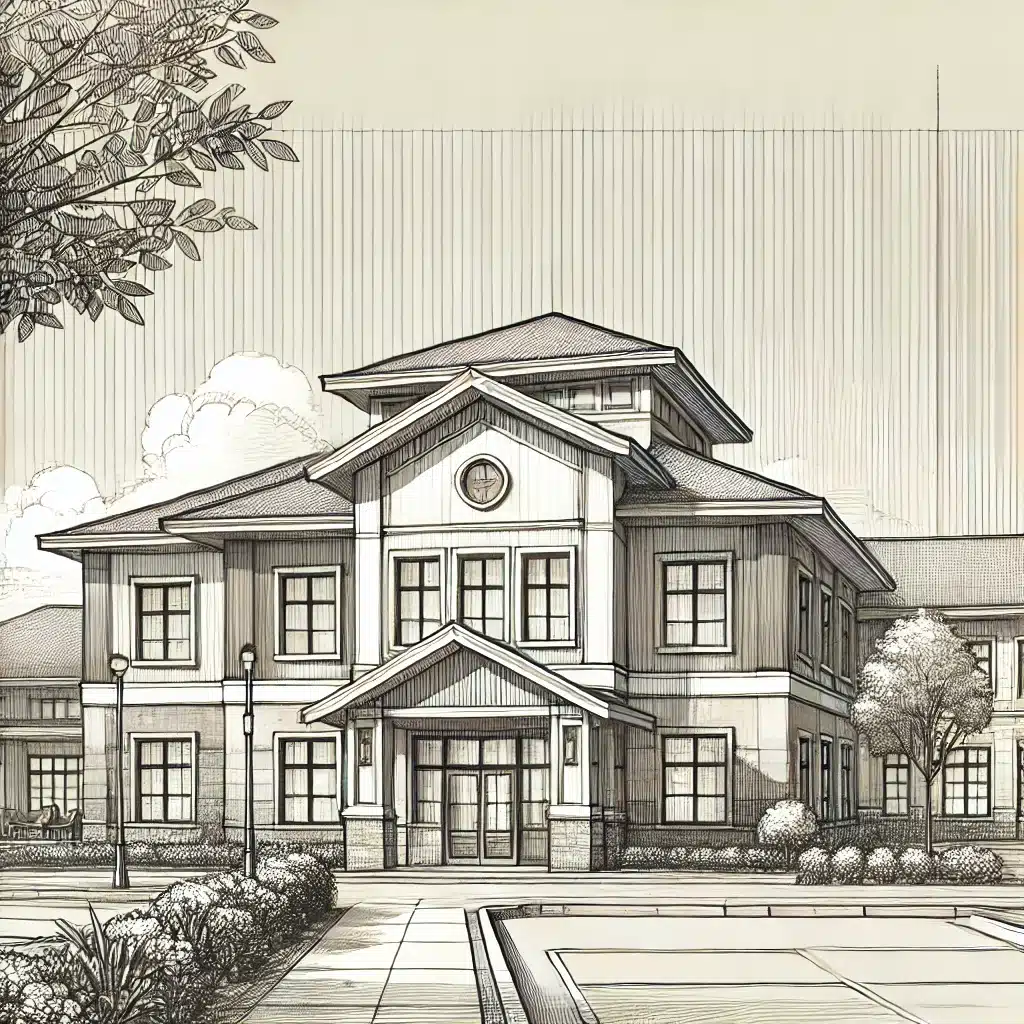Essential Insights for Adaptive Reuse of Behavioral Health Facilities


In a healthcare landscape defined by rising costs and shifting delivery models, repurposing existing buildings such as strip malls, offices, or hotels has become a smart, strategic move. Adaptive reuse can shorten timelines, lower capital costs, and advance sustainability goals. But it’s not without its challenges.
We’ve seen time and again that early engineering and design input is key to unlocking the full value of these projects. Before you sign a lease or close on a property, a thoughtful due diligence process can save you from costly surprises down the line.
Below are the three essential questions healthcare providers and developers should ask before moving forward with an adaptive reuse project.
1. What Will It Really Take to Adapt This Space for Healthcare Use?
Repurposing an existing structure isn’t as simple as knocking down a few walls. Many commercial buildings especially older ones weren’t designed to handle the infrastructure load that healthcare facilities demand. That includes everything from HVAC to plumbing, MEP (mechanical, electrical, plumbing) systems, and structural capacity.
Even if a building looks promising, unseen limitations can create design compromises that ultimately affect care delivery. For example:
- Low floor-to-floor heights can make it difficult to install ductwork or mechanical systems.
- Insufficient plumbing infrastructure may hinder plans for exam rooms, restrooms, or future expansion.
- Lack of structural reinforcement may prevent critical upgrades or add unexpected costs.
One provider learned this the hard way when they leased the second floor of a three-story office building for a behavioral health facility only to discover that the space couldn’t accommodate necessary MEP systems. The workaround required design concessions that disrupted the healing environment they’d envisioned.
2. How Will Local Codes and Healthcare Standards Impact the Project?
Healthcare real estate is governed by a complex web of building codes, safety regulations, and accreditation requirements. These standards often differ significantly from those that apply to commercial spaces.
For instance, some regions now require:
- Redundant power systems for life safety
- Specialized HVAC filtration for infection control
- Additional medical gas and vacuum system connections
Understanding these requirements early on ensures that your budget and timeline reflect reality.
3. What Are the Hidden Costs and Challenges?
Cost overruns and delays in adaptive reuse often stem from what you didn’t know going in. That’s why we always recommend a full facility condition assessment before acquisition or lease finalization.
This includes:
- Structural analysis
- MEP system evaluation
- Code and life safety review
- Future-proofing considerations (e.g., vertical expansion, modular upgrades)
A large health system we partnered with recently undertook a portfolio-wide assessment across 4 million square feet of real estate. The insights uncovered not only helped identify immediate needs but also informed long-term capital planning across their campuses.
Adaptive reuse can absolutely work but only with a clear-eyed understanding of what you’re stepping into. We help you build that clarity.
Smarter Planning, Smoother Projects
We specialize in helping healthcare providers and investors transform underutilized properties into high-performing treatment environments. Our team integrates development strategy, real estate intelligence, and clinical flow expertise to ensure adaptive reuse projects are successful on day one and long into the future.
Whether you’re looking to open a behavioral health facility, expand a clinic footprint, or rethink your service delivery model, we bring the experience and foresight to help you move forward with confidence.
Before you lease. Before you buy. Let’s talk.

