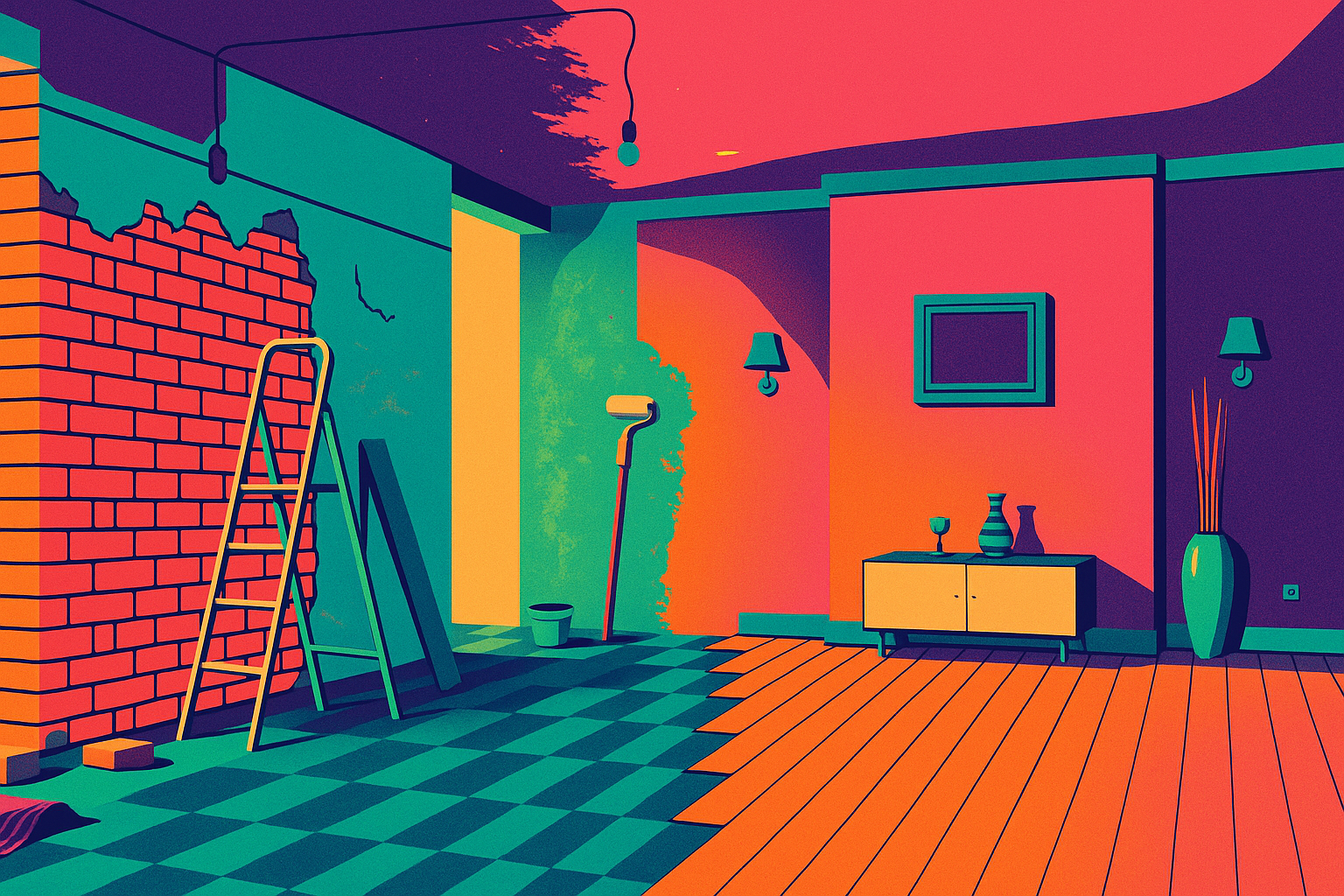
Mission
At ZLD Partners, our mission is to transform the behavioral healthcare sector by delivering full-service, turnkey solutions that support operators, landlords, and investors at every stage of their development journey - from initial due diligence and strategic planning to construction management and project delivery. We are committed to streamlining complex processes, reducing barriers to care, and empowering our partners to create sustainable, meaningful impacts within the communities they serve.
Why Choose Us
Comprehensive Services
We are a one-stop solution for your expansion and operational goals. By covering all facets of development and operations, we streamline the process for our clients, allowing them to focus on their core mission of providing exceptional care.
Community Impact
We are committed to making a positive impact on the communities we serve. Our dedication to sustainable development and operational excellence means that the benefits of our work extend far beyond the immediate project.
Specialized Expertise
Our deep industry experience allows us to provide knowledgeable in order to tailor the search to the specifics of Commercial Real Estate within the behavioral healthcare industry.
Customized Solutions
We understand that each client has unique needs and operational goals. That's why at ZLD Partners, we offer tailored services to ensure that solutions are customized to fit specific requirements.









